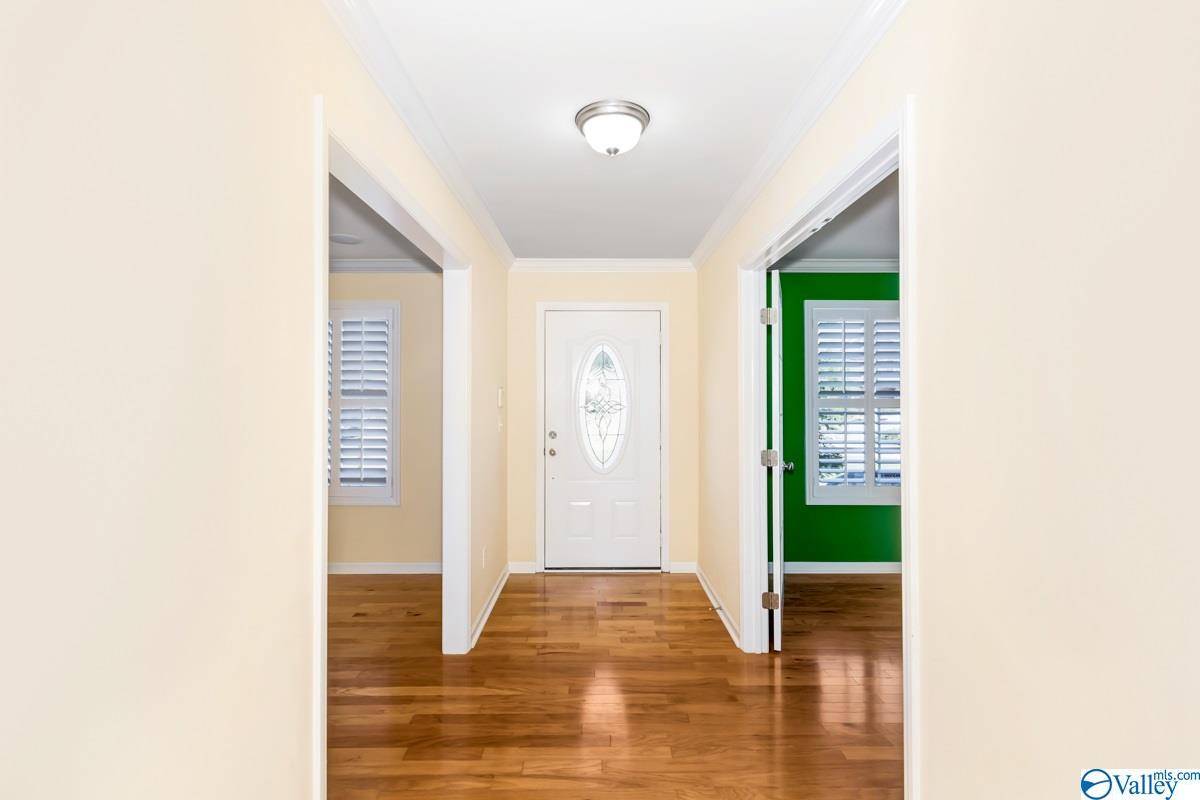$298,000
$298,000
For more information regarding the value of a property, please contact us for a free consultation.
136 Harness Drive Huntsville, AL 35806
4 Beds
4 Baths
3,096 SqFt
Key Details
Sold Price $298,000
Property Type Single Family Home
Sub Type Single Family Residence
Listing Status Sold
Purchase Type For Sale
Square Footage 3,096 sqft
Price per Sqft $96
Subdivision Chaneys Cove
MLS Listing ID 1153211
Sold Date 12/04/20
Bedrooms 4
Full Baths 3
Half Baths 1
HOA Y/N No
Originating Board Valley MLS
Year Built 2008
Lot Size 0.360 Acres
Acres 0.36
Property Sub-Type Single Family Residence
Property Description
Very nice 4 bedroom 3 and 1/2 bath home offer's luxurious living with crown molding, recently updated ceiling fans, Hardwood and tile flooring, large office, game or hobby room with 2 ceiling fans upstairs. Large Walk-in closets. Master Bedroom has in Suite Master Bath with walk-in closet-changing area with separate tub shower. Under stairwell has been converted to a storage area as well as a family designated area in case of storms. ADT Security system in place. 2 car attached garage. Back yard offers 8ft. privacy fence with mature landscaping. Also a concrete pad 32x64 big enough for a ball court plus a 12x22 covered pavilion. New Shutters, new paint in several rooms, new HVAC.
Location
State AL
County Madison
Direction Hwy 53 North, Left On Douglas Rd. Left On Indian Creek Rd. Left On Harness Drive, Home Will Be On The Right At The End Of The Cul-De Sac.
Rooms
Master Bedroom Second
Bedroom 2 Second
Bedroom 3 Second
Bedroom 4 Second
Interior
Heating Central 1, Central 2, Electric
Cooling Central 1, Central 2, Electric
Fireplaces Type None
Fireplace No
Appliance Dishwasher, Range
Exterior
Exterior Feature Sidewalk
Garage Spaces 2.0
Fence Privacy
Street Surface Concrete
Porch Covered Patio, Patio
Building
Lot Description Cul-De-Sac
Foundation Slab
Sewer Septic Tank
Water Public
New Construction Yes
Schools
Elementary Schools Monrovia
Middle Schools Monrovia
High Schools Sparkman
Others
Tax ID 1506130000015018
SqFt Source Realtor Measured
Read Less
Want to know what your home might be worth? Contact us for a FREE valuation!

Our team is ready to help you sell your home for the highest possible price ASAP

Copyright
Based on information from North Alabama MLS.
Bought with Leading Edge R.E. Group-Mad.





